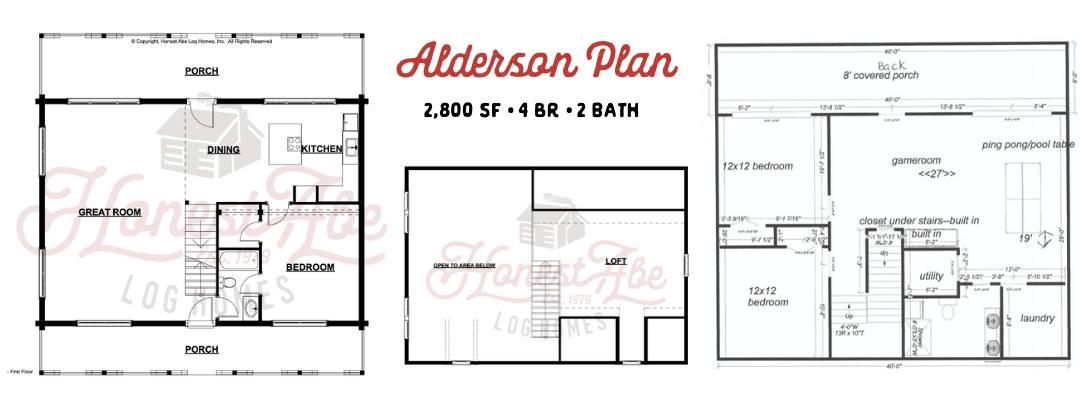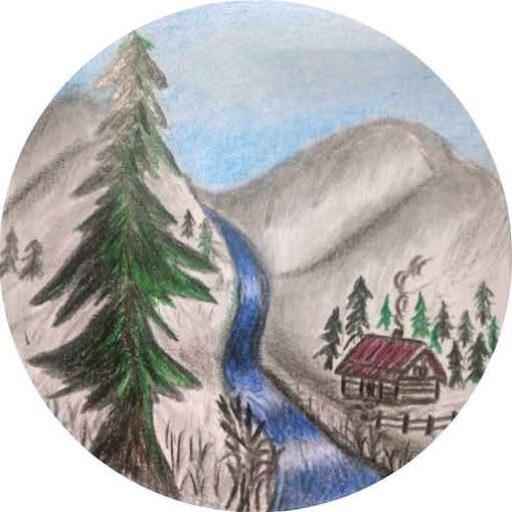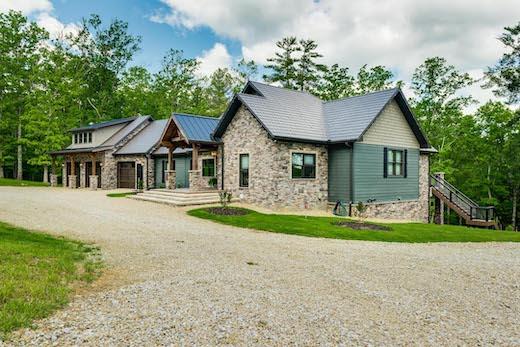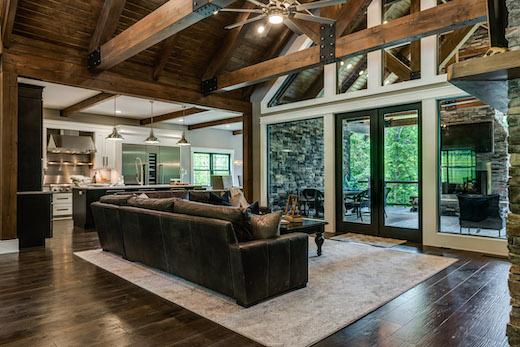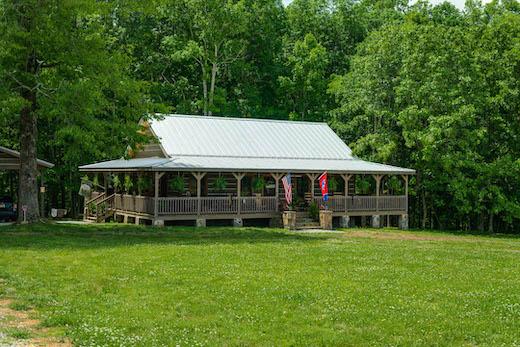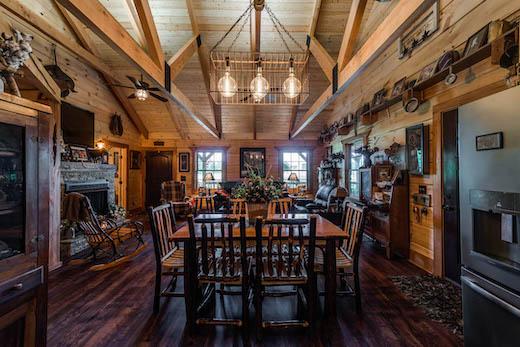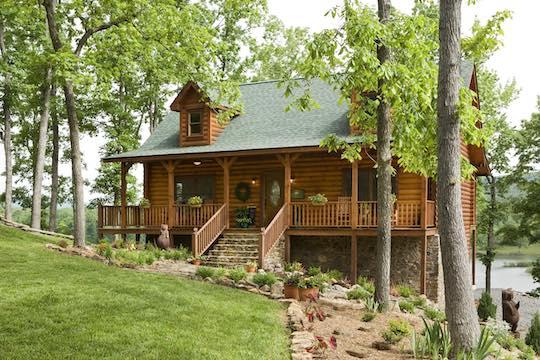Floor Plans
Develop Floor Plans Early
Most people who want a log or timber frame home have been envisioning how they want their house to look from the outside for a long time before they actually have a plan for building it. They also have a sense of what they want and need on the inside, but often they are not quite sure where to begin.
How to Get Floor Plans
As we help our clients on their path to becoming homeowners, we’re often asked how to get the house plans started for their new log or timber frame home. High Creek Log and Timber Homes is here to help with that.
It is prudent to start the plan design process as early as possible once the decision is made to build a wood home. Plans are free for customers who buy a home package from High Creek Log and Timber Homes.
Having plans enable you to make modifications, and plans will be necessary when approaching potential contractors and lenders. It’s much easier to change your dream on paper than it is after you’ve started the building process.
Not only does High Creek Log and Timber Homes offer dozens of Honest Abe Legacy Collection plans that can be modified to meet the specific needs of the homeowner, two other house plan development options are available – provide your own or have us create original plans from your concept.
In-House Design
We want you to be assured that working in conjunction with High Creek Log and Timber Homes, the Honest Abe in-house, award-winning Design Team can turn original ideas that are just concepts and dreams into plans that a customer can really think about and review. It sounds cliche, but we really have had people bring us their ideas sketched out on a napkin or scrap paper, and they’ve become plans for beautiful homes.
Three options for designing floor plans through High Creek Log and Timber Homes…
- choose from the Honest Abe collection of original plans
- choose from Customer Created Plans designed by Honest Abe’s customers and in-house design team
- bring your own original design
Customizing Any Plan
Of course, there’s a fourth option, which is to select a plan you like and have us modify it for your specific needs and desires. Many people choose one of our classic plans and make it their own through modifications. Click the Searchable Floor Plans button to see the entire collection.
Customers’ Creations
We’re fortunate to be able to offer creations by past customers, like the two homes pictured below.
Click the Custom Homes button below to review some of the most beautiful floor plans for log homes and timber frame homes that started as a customer’s dream.
The Honest Abe Design Team is pretty proud of them, because they were able to capture exactly what the homeowner had imagined.
The plans in this collection were graciously shared by the homeowners who conceived of them. They represent a lifetime of passion and many years of planning for some.
They’re being shared for inspiration and to give others confidence that a dream can become a forever home.
The timber frame home pictured above and below is a hybrid that uses wood siding, stone, metal and heavy timbers to create a rustic elegance the homeowners envisioned. The plan was drafted by in-house from the homeowners’ original concept.
Clay Custom Home
The log home pictured here is a very traditional cabin with a full, wrap-around porch. The homeowners presented their hand-drawn sketch of the cabin to the design team, and the final house was exactly what they had envisioned.
Customizing a Classic
The Alderson custom plan is an example of how one couple designed their perfect home by modifying modifying and combining two of Honest Abe’s traditional plans – the Darlington and the Dakota.
